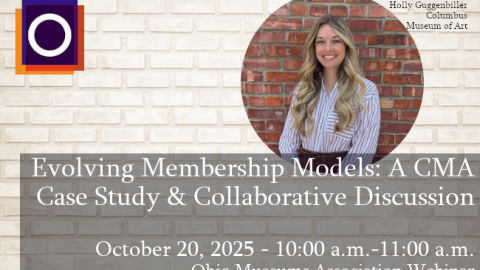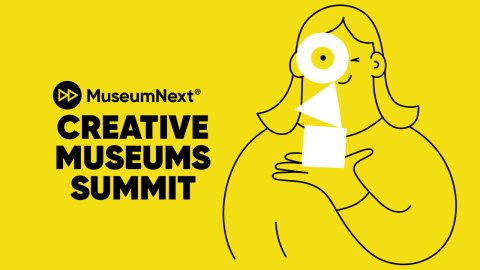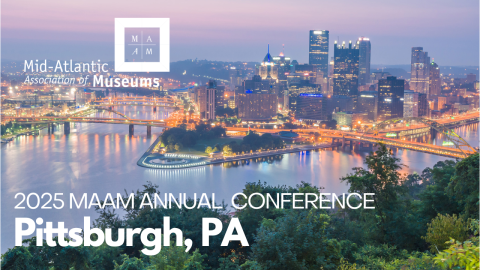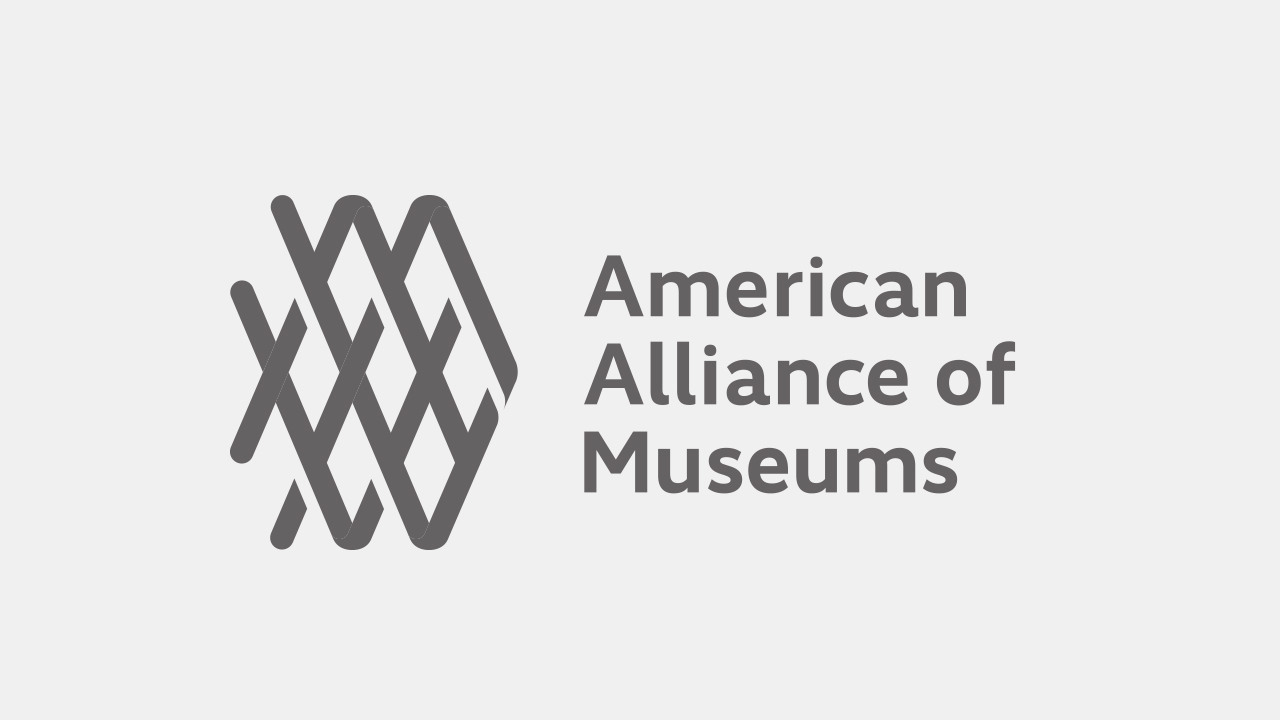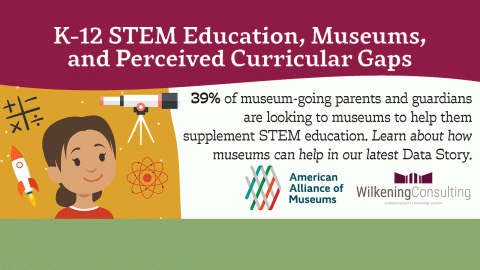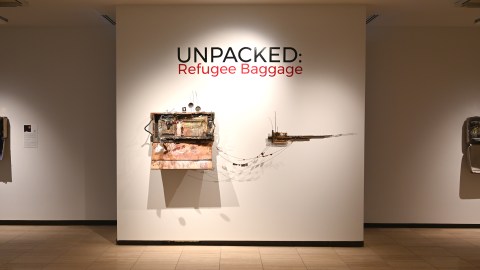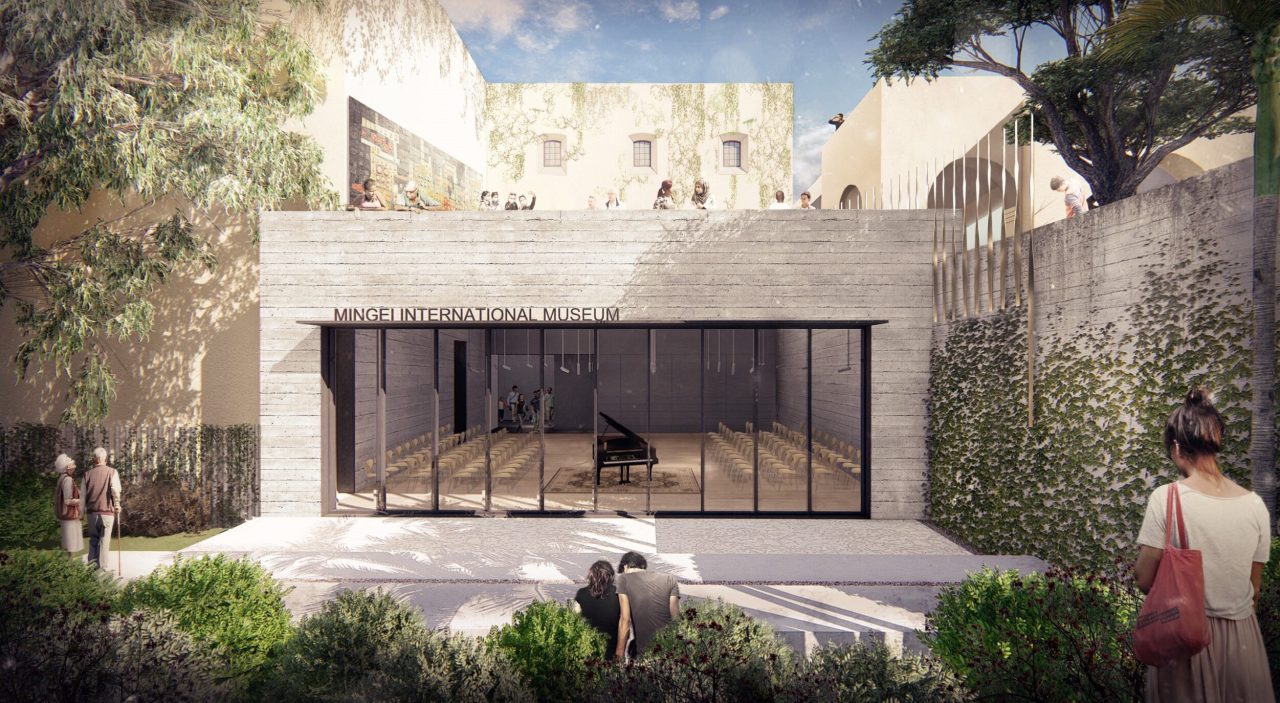
In September 2021, Mingei International Museum will reopen after a three-year, fifty-five-million-dollar renovation. This ambitious and unique capital project, completed in partnership with architect Jennifer Luce, has resulted in a fully transformed space with the museum’s mission and the visitor experience at its center. Informed by the museum’s dedication to furthering the understanding of art from all eras and cultures that reflects simplicity and joy in making, the renovation combines principles of creativity, delight, and broad access.
Located in San Diego’s Balboa Park, one of the most significant cultural locations in the American West, Mingei is devoted to “Art of the World, Art of the People,” including folk art, craft, and design from across the globe. When we embarked on this project in 2015, Mingei’s longtime home, a 1915 Spanish Colonial building known as the “House of Charm,” needed significant physical improvement and updating. At the same time, the museum’s staff and leadership wanted to create a more open and welcoming environment, to provide a vibrant cultural and recreational destination for a broad range of visitors from San Diego and beyond.
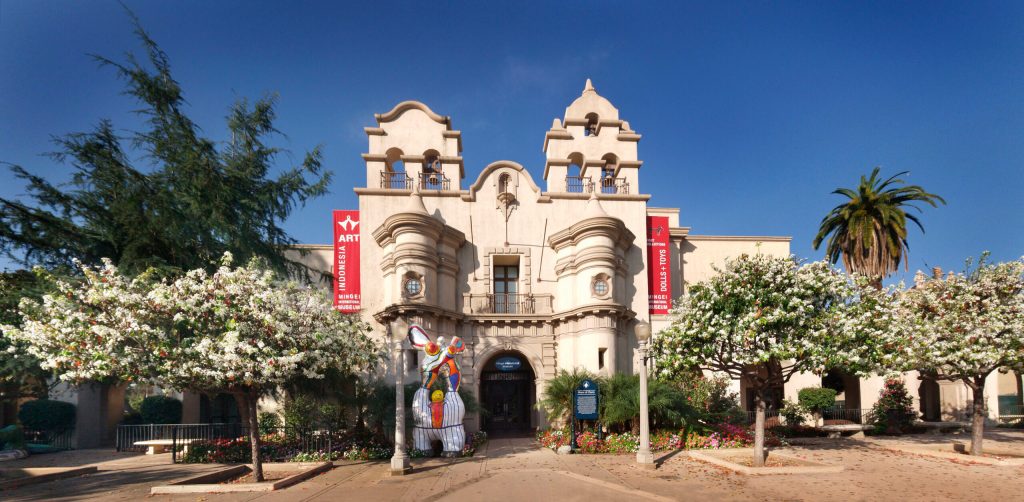
Mingei’s request for proposals drew imaginative and engaging responses from several talented architects, but the frontrunner was clear: LUCE et studio, a cross-disciplinary firm that collaborates with a wide array of designers, artists, and craftspeople. Architect Jennifer Luce and her team intuitively understood the power and possibility of translating Mingei’s mission, goals, and aspirations into a dynamic new environment while working within the confines of the historic site. LUCE et studio also had the advantage of being based in the San Diego region and brought a valuable local perspective to the project and the dialogue between Mingei, its surroundings, and its peer cultural institutions in Balboa Park.
Together, LUCE and Mingei developed a true creative partnership—a collaborative fusion of mission, form, and function. While the project was initially envisioned as a set of modest alterations and improvements, on closer examination, we saw an opportunity to move beyond functional concerns. We determined that the mission of the museum should be expressed in the architecture and set out to create a welcoming and immersive experience that communicates how craft and design really matter in our everyday lives. At the same time, we wanted to open up, literally, to the community, connecting the space more intentionally to the vibrant and historic urban oasis of Balboa Park.
We’re incredibly proud of the collaborative design process that has led to the new Mingei and would love to share some takeaways from this process with others in the museum community embarking on or considering a capital project.
1. Build on a foundation of listening.
LUCE et studio thoroughly investigated Mingei’s current needs, explored the building’s history, and visited numerous other museums throughout the design process. Based on extensive listening sessions with staff, visitors, and community stakeholders, the architectural team designed a new plan layout structured around a “living room for the park”—a plaza-level gathering space that is free to the public and includes exhibition space, a full-service bistro, a takeout cafe, and a museum shop. We heard from our communities that they wanted places to linger, socialize, and learn. This helped us prioritize visitor amenities and top-notch facilities for hands-on learning in addition to improving the exhibition and library spaces. Listening to our stakeholders helped shape the project into a celebration of civic rejuvenation and has redefined how Mingei functions and connects with its communities.
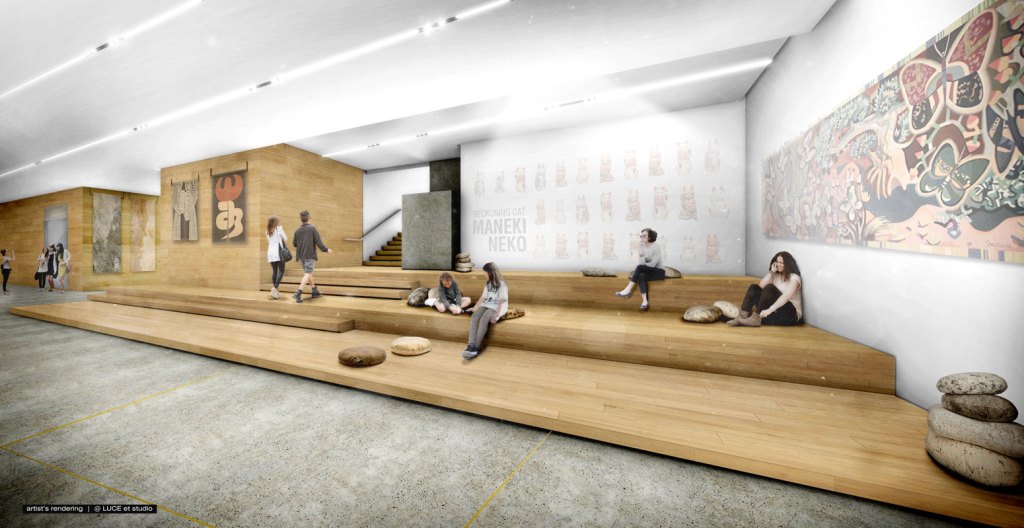
2. Look with fresh eyes at what you already have.
Design is part of Mingei’s mission, and we are great admirers of ground-up, purpose-built museums. But our project shows that you don’t always have to rebuild to reimagine—by putting mission and people at the center of the design process, and being open to radical reinvention, it’s possible to craft new experiences within a historic structure and a limited footprint.
One of our most exciting design decisions was to transform an exterior space that had been an underused loading dock into a new structure, a 125-seat theater with a public courtyard on its roof, adding both a community-centered performance space and twenty-five-hundred square feet of new public space to a historic park. The courtyard also allows for the display of the enamel-on-copper mural Variations on a Gold Theme by San Diego artists Ellamarie and Jackson Woolley—bringing the collection icon from a more secluded off-site location to bustling Balboa Park for the first time.
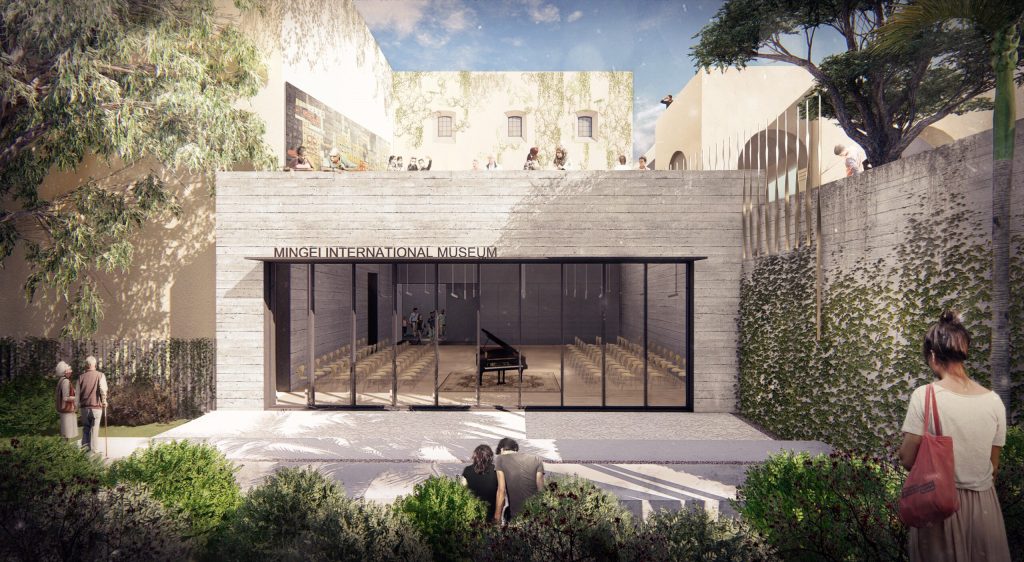
Looking at our building’s past also shaped its future. Jennifer discovered old photographs of visitors standing on the roof of the building from 1915, which inspired the terraces we have updated for occupancy for the first time in several decades. We also decided to celebrate a bell tower on the west side of the building that had never been occupied, placing a grand staircase within it and hanging the museum’s beloved Dale Chihuly sculpture from its dome. By reclaiming lost spaces within a static footprint, we’ve provided visitors a new opportunity to experience the full size and history of the building—and enjoy some fantastic views!
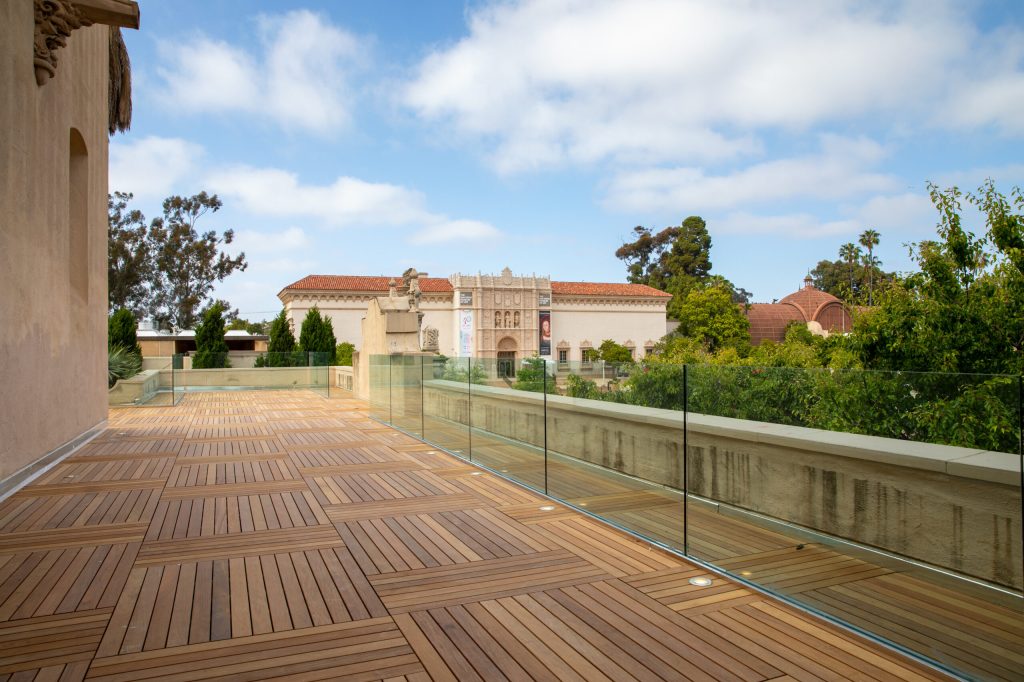
3. Keep the mission front and center.
As a museum of folk art, craft, and design, founded on the ideals of the early-twentieth-century Japanese mingei movement, we knew it would be essential to infuse our mission into every aspect of the design. Subtle details throughout the building celebrate Mingei’s collection and commitment to craft. The gallery ceilings are made from sculpted plaster, their design referencing origami and reflecting light in unusual ways. On the Commons Level, a bowed ceiling canopy resembles a player piano roll, while the bistro bar counter, inspired by the works of George Nakashima, is crafted from reclaimed old-growth walnut. The new public courtyard is defined at its east border by digitally cut and hand-turned brass pickets, a twenty-first-century celebration of traditional material.
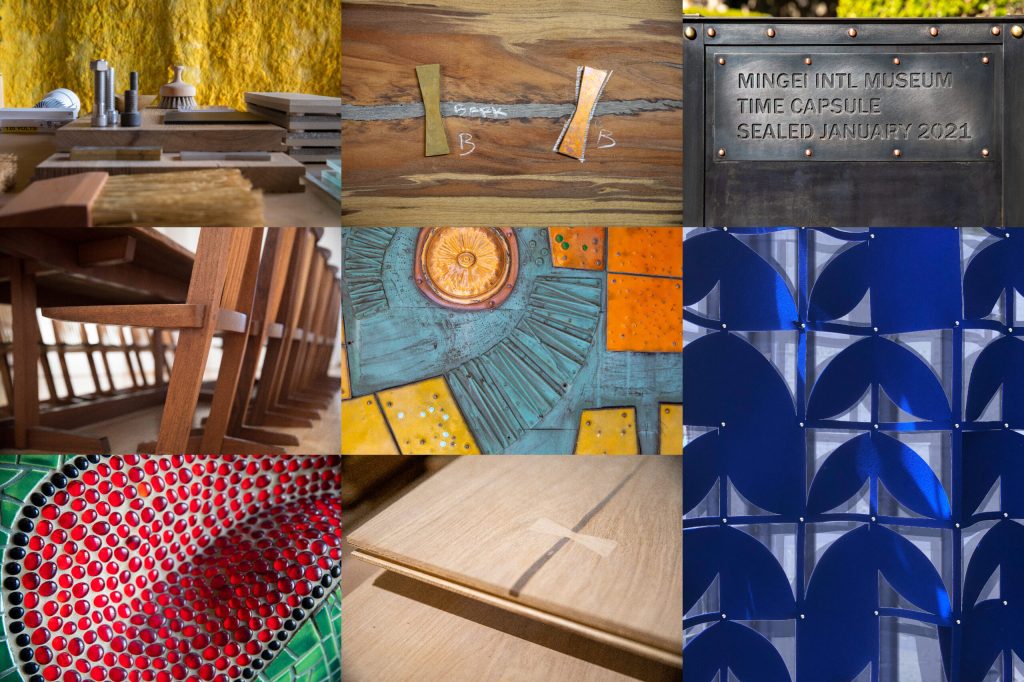
At the same time, careful attention to human experience has informed the design, with special attention to circulation patterns that feel welcoming and experiential. The project adds six public entries to the museum, literally opening the institution to the park and inviting the public in. The unticketed Commons level offers an opportunity for even casual visitors to experience highlights from our permanent collection that establish a connection between the museum’s roots in the mingei movement and our collecting mission around the concept of “art of the people.”
The reopening exhibitions also exemplify Mingei’s mission of presenting everyday art objects from around the world. GLOBAL SPIRIT showcases folk art from over twenty countries, highlighting a donation to the museum by the Oakland-based collector and exhibition designer Ted Cohen. HUMBLE SPIRIT / PRICELESS ART, curated by Rob Sidner, shines a light on objects made from the humblest of materials yet full of beauty and vitality.
4. Invite in new perspectives.
LUCE et studio is known for its collaborations with artists and designers from around the world, and Mingei is a museum of folk art, craft, and design; inviting makers to engage with the architecture and the collection was a logical and wonderful initiative. Together, Mingei and LUCE invited artists and designers including Petra Blaisse, Claudy Jongstra, Sharon Stampfer, Christina Kim, and Billie Tsien to create new, functional installations that activate the building’s architecture and offer unique interpretations of Mingei’s commitment to craft.
Blaisse, the founder of Inside Outside, a studio devoted to textile, landscape, and exhibition design, created Sessions, a billowing curtain installation along the retractable glass wall in the theater. Inspiration for the curtain came from the jacaranda trees found throughout Balboa Park. With EAST|WEST, Billie Tsien has designed three gallery benches referencing the “root” stools and seats of ancient Asian and African cultures. Artist and activist Claudy Jongstra has created Truth & Beauty in Black, a thirty-foot felted, textured mural that will hover above the bar in the new restaurant. Stampfer created sinuously sculpted door handles that map the distance between the Nakashima Studio in New Hope, PA, and the Mingei International Museum in San Diego. Kim, the founder of eco-conscious Los Angeles design house dosa, has created two installations: sugi/kuruminoki, a pair of diaphanous window screens abstracted from George Nakashima drawings; and liquid2solid—flowing, hand-sewn curtains to be used in the galleries, each made from off-cut waste of Dyneema®, a technological fabric. Each of these specially commissioned artworks and architectural elements celebrates the fusion of function, design, art, and architecture at the heart of this project.

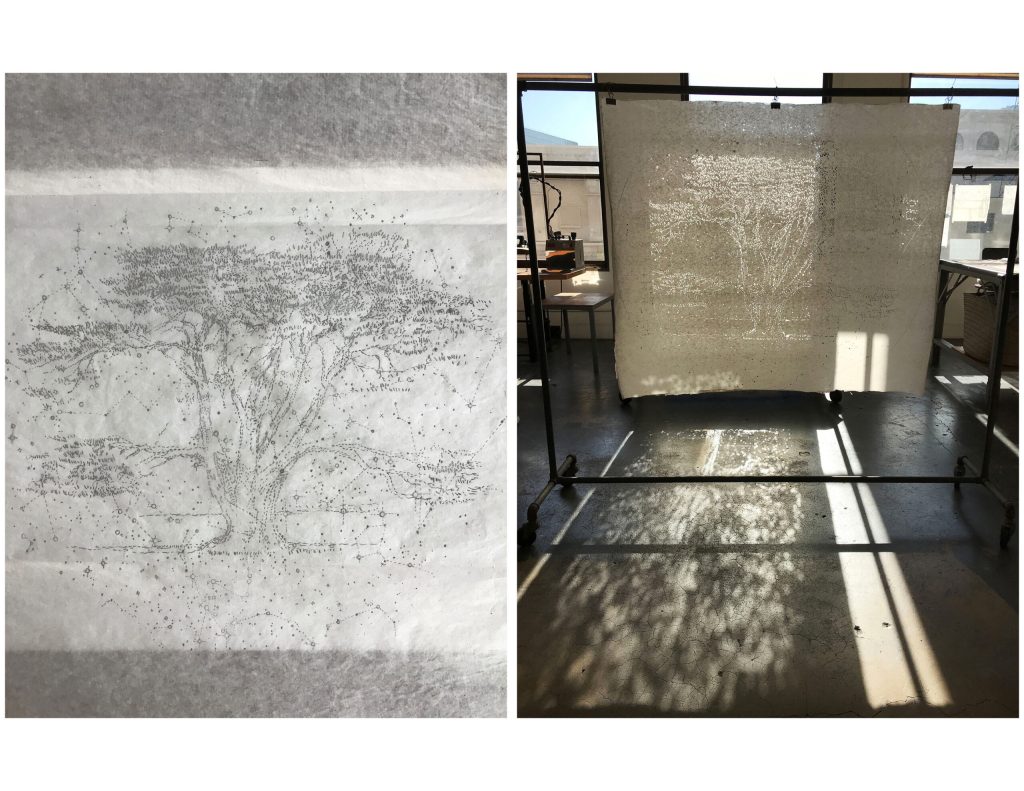
5. Place people at the center of it all.
The term mingei (art of the people) was coined by Dr. Soetsu Yanagi in the mid-1920s, well before the phrase “human-centered design,” yet the two ideals have much in common. Dr. Yanagi spent his life encouraging people to preserve their traditions of making beautiful, useful objects for daily use. He was eager to help people look at their world with fresh eyes, to discover beauty where it was unexpected, and to believe in their own creativity. At every stage of our renovation, we made design decisions with the user experience in mind. We wanted our visitors to feel delight in everyday experiences and feel connected to one another across time, culture, and geography.
The new Mingei’s spirit of inclusion and connection will be evident in our Community Mondays. Designed with flexible seating and a glass door opening to the amphitheater, the new theater will accommodate the varying needs of our peer cultural and community organizations, who will be welcome to use the space free of charge.
As of September 3, 2021, the new Mingei will be ready to welcome visitors from around our region and across the globe and to spark their creativity, imagination, and joy. It is our great hope that the creativity, cross-pollination, and mutual inspiration we’ve shared with you are only the beginning. Our collaborators now are the visitors who will activate the space with their own experiences and perspectives. They will make art, talk about exhibitions, share a meal, and so much more. In a building built on collaborative creativity, we hope to spark inspiration and community for many years to come.
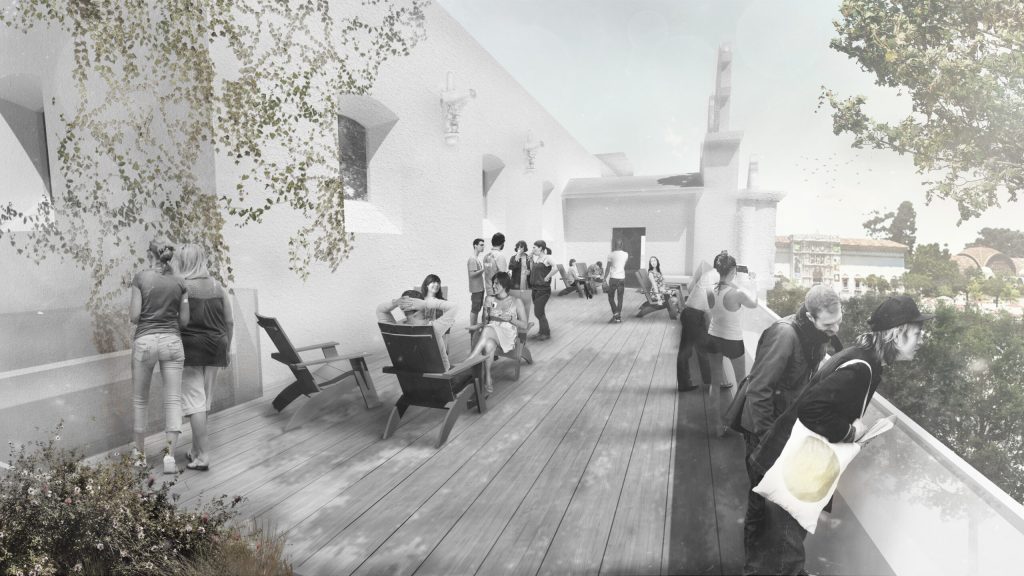
About Mingei International Museum
Located in San Diego’s Balboa Park, Mingei International Museum collects, preserves and exhibits “Art of the World, Art of the People,” including folk art, craft and design from all eras and cultures of the world. Established in 1978 by potter and professor Martha Longenecker, Mingei honors anonymous craftsmen from ancient times to contemporary designers. The Museum opens a window on the great world, revealing similarities and distinctions of individuals and cultures through enduring expressions of human creativity. The Museum also provides the opportunity for an ever-increasing number of people of diverse ages and backgrounds to explore and express their own creativity. A nonprofit institution funded by admission, individuals and regional support, the Museum offers inspiring exhibitions and diverse community and educational programs to more than 100,000 visitors a year.
In partnership with Mingei, the nationally recognized firm, LUCE et studio, envisioned the Museum’s physical transformation focusing on artist collaborations, accessibility, functionality and well-crafted and inspiring design. The renovation is being carried out by Layton Construction, a nationally ranked commercial contractor. Construction management is provided by Gardiner & Theobald, a nearly two-hundred-year-old London-based firm.
