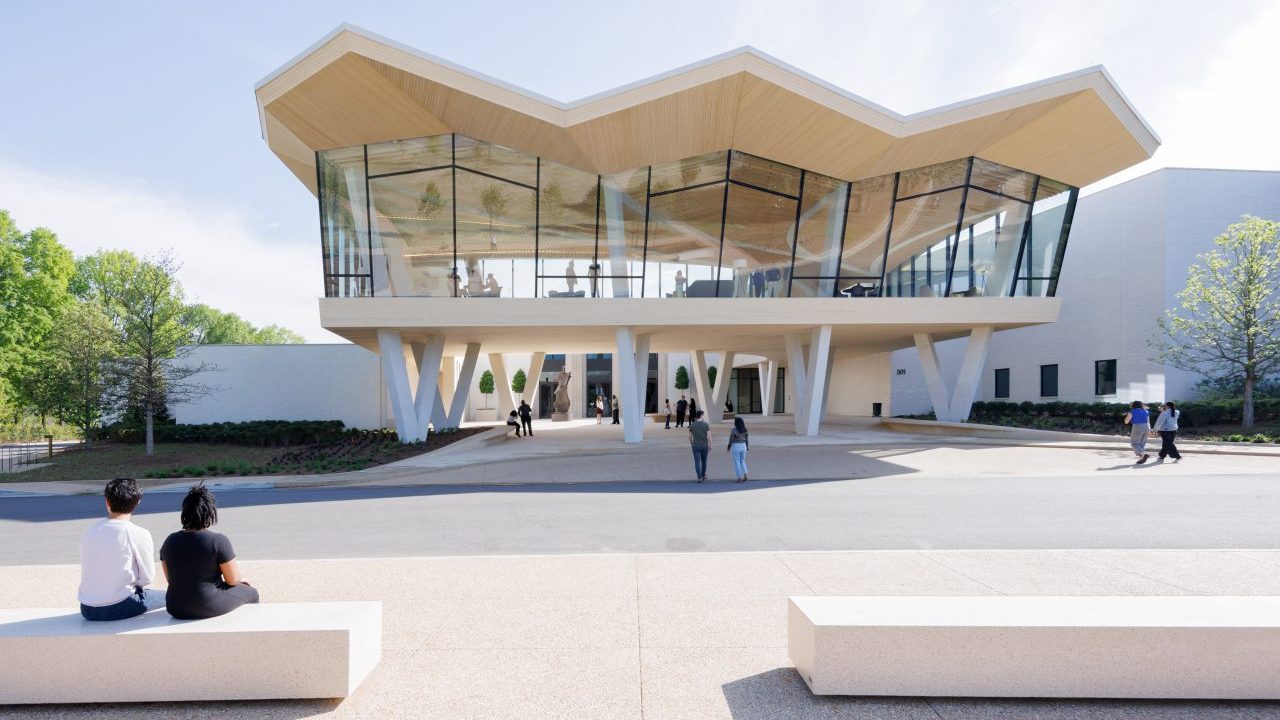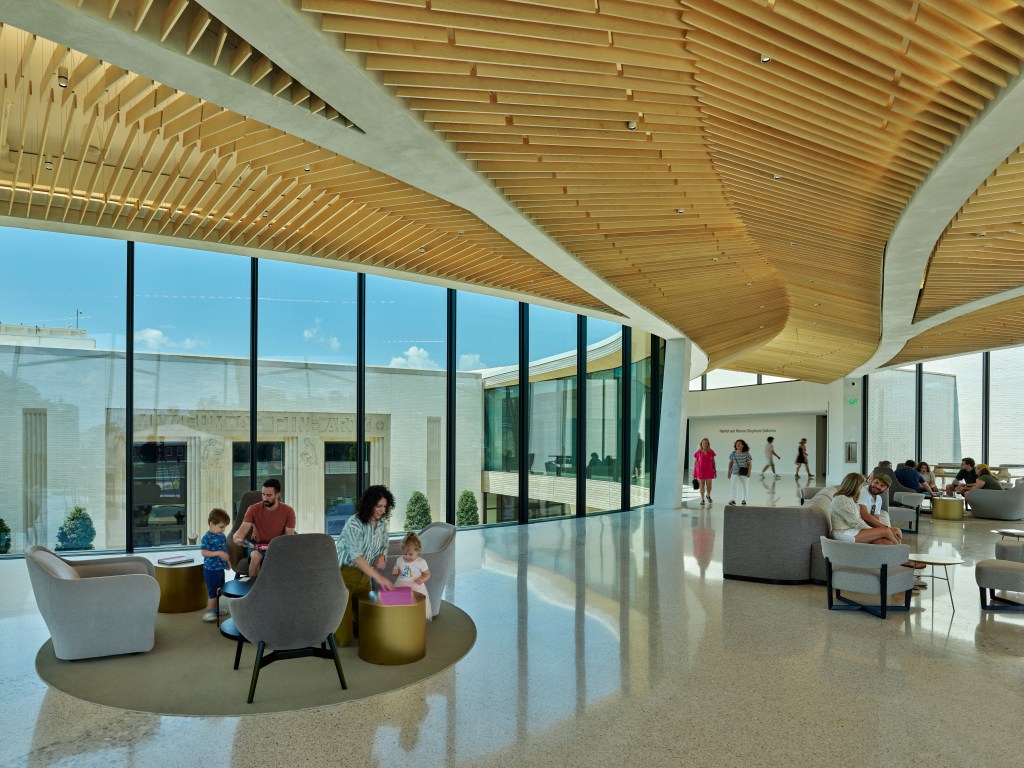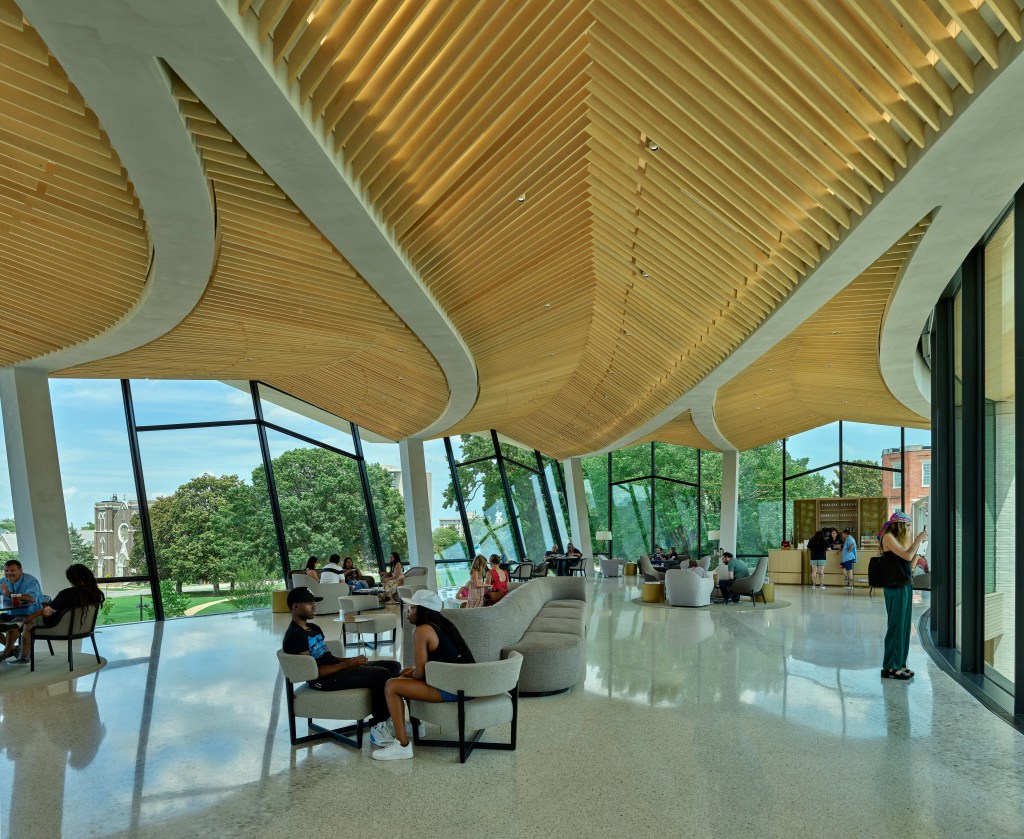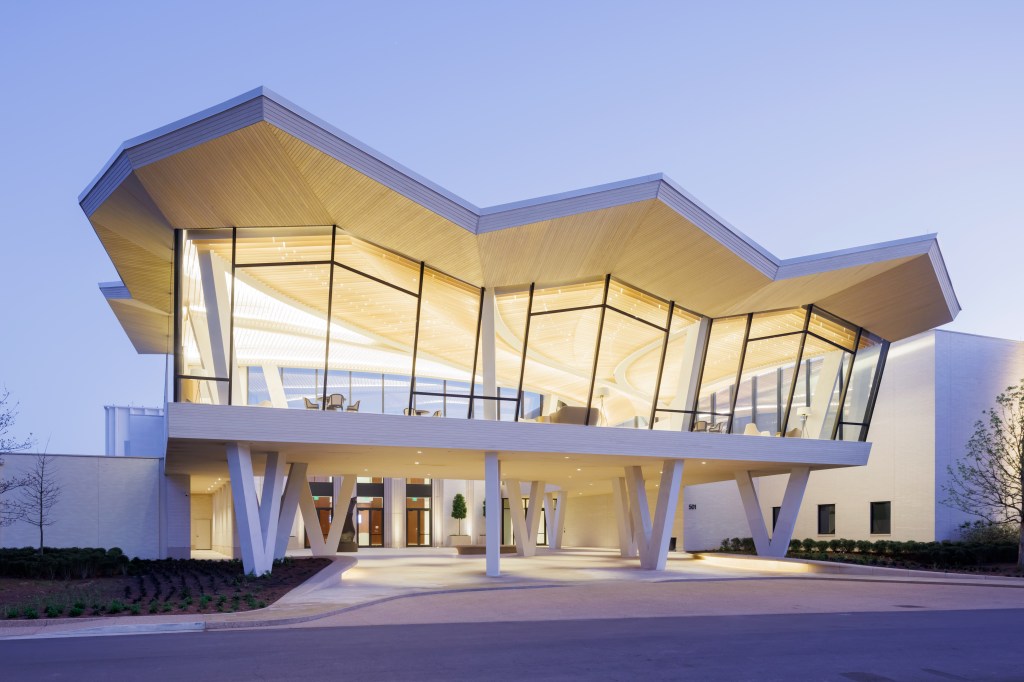
I believe museums matter because they serve as vital community spaces, where we can meet, mingle, work, learn, study, daydream, and everything in between. I came to this realization, in part, after reading Ray Oldenburg’s The Great Good Place, in which he discusses the need for these communal “third places” in our society—gathering spaces other than the home or the workplace. Museums can undoubtedly fill that role, which is why my interest was piqued when I read that the Arkansas Museum of Fine Arts (AMFA) had opened a new community space called the Living Room after a renovation. My immediate thoughts were of visitors in pajamas, drinking coffee, reading the paper, and so on. To find out if this was true, or alternatively what the new space did entail, I reached out to Executive Director Victoria Ramirez. The following is an excerpt from our discussion.
Adam Rozan: Can you share with me what the Living Room space at the Arkansas Museum of Fine Arts is?
Victoria Ramirez: We call the space the Cultural Living Room, and to us, it is Little Rock’s living room. It is a gathering space that anybody is welcome to use at any point during their museum visit. We wanted to design a flexible space where, for example, students could come and work on their laptops, friends could meet and catch up, or community groups could gather.

We are a free museum, which means everyone is welcome and able to use the space as they wish. Also, because the Cultural Living Room is adjacent to the galleries, it is an integral part of programming. Often, our gallery tours will begin or conclude in the Cultural Living Room, which allows the conversation to continue.
AR: My first exposure to a space like yours was at the Isabella Stewart Gardner Museum, which opened its own Living Room space as part of its renovation as a welcome area for the community. Was the Gardner’s Living Room inspirational to you?
VR: Absolutely. I have long admired that space and found it innovative and well-suited to the Gardner. I love the name, its design, and how the space complements the rest of the building. Similarly, for AMFA, the design of the Cultural Living Room honors both the museum and our community. The space itself features large sweeping glass windows on all four sides. On one side, the Cultural Living Room faces a neighborhood that connects the museum and the community. It is interesting how, from the inside of the museum, one has a view of the neighborhood, but similarly, from the outside, there are views into the Cultural Living Room. Often, I have heard how much people enjoy driving by the museum at all hours of the day and seeing people milling about inside. That view of the interior of the museum reflects the life and energy we want people to experience during their visit. It is fascinating to drive by at night and, often see a party inside the museum.
AR: What was the design process like for the space, and what are some of the amenities it offers?
VR: Designing the Cultural Living Room was a very careful and deliberate exercise. We hired an interior designer to help select beautiful furnishings and fabrics that would stand up over time. We ensured the space was functional with power outlets, speakers for music, and a coffee and beverage bar that is open for drinks and snacks during public hours. We even added “strong points” to the ceiling with the plan to hang art in the space at some point in the future.
The space is outfitted like a living room with soft seating, wi-fi, books, and games. The beverage bar is popular, serving coffee, adult beverages, snacks, and child-friendly items.

AR: For comparison, what’s the price of a regular drip coffee in the cultural living room compared to a coffee elsewhere in Little Rock?
VR: The price is in line. We wanted to create a place that was a unique experience but not one that would break the bank. Coffee at the museum is $3 for a small and $3.25 for a large.
AR: Is the Living Room only an informal space, or is it designed for larger-scale events as well?
VR: The space serves as an informal space as well as one designed for larger events. Our emphasis is on flexibility. In addition to supporting internal museum events, the space is available for rent as part of our revenue-generating facility rental program.
AR: Thinking more broadly about the museum field and cultural organizations, do you foresee more emphasis on flexible spaces in future cultural institutions?
VR: Absolutely, the trend toward flexible spaces must continue. Designing spaces that can accommodate a variety of functions ensures resilience and adaptability. All museums must consider their current relevancy and for decades to come. Flexible spaces will help museums evolve as the art world grows, keeping up with the changing expectations and requirements of institutions and the communities they serve.

AR: Do you think the living room concept displaces the concept of museums as a third space? Now, it’s about the museum being an extension of the community home.
VR: Perhaps third spaces and living rooms are concepts that seek to define the same space. Specifically, third spaces might describe the types of activities happening in the museum, but the term “living room” seeks to explain how we hope you will socialize and feel in that space. When designing AMFA’s Cultural Living Room, function, comfort, and the spirit of being a welcoming community space were all priorities. This intentionality is so essential for the design of the space, as well as in the descriptive words you choose, programming, signage, and the whole package.








