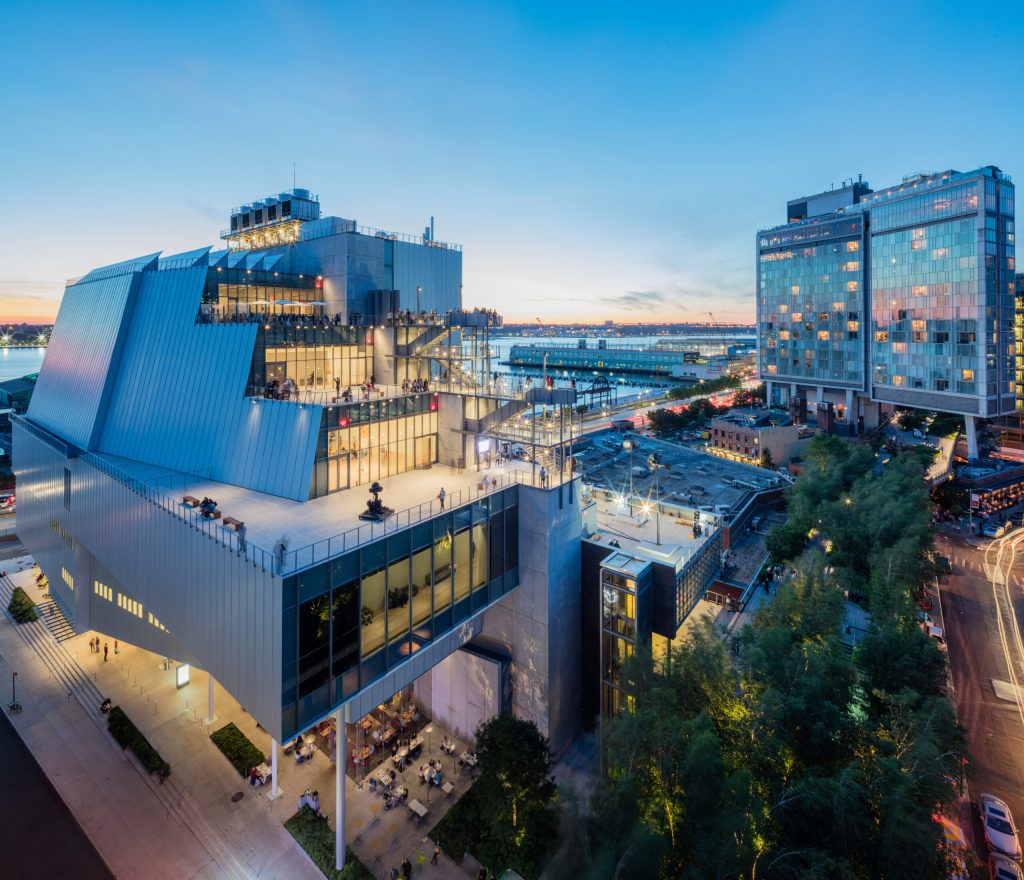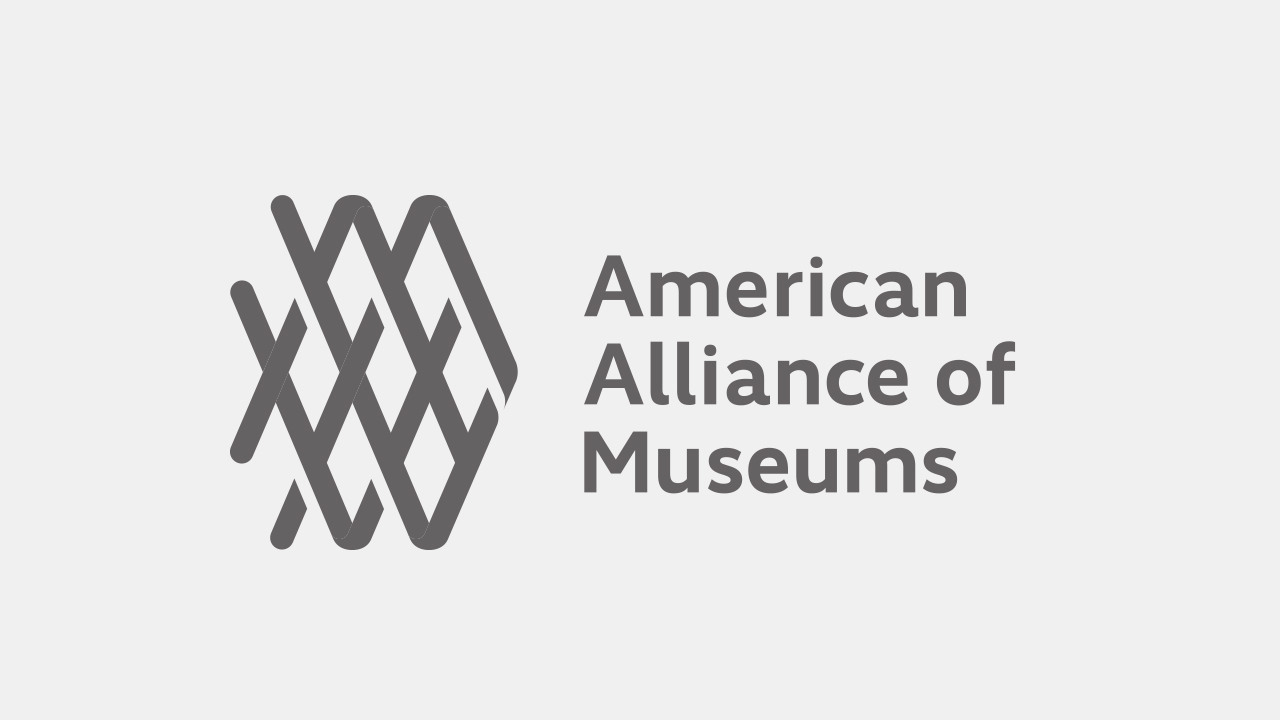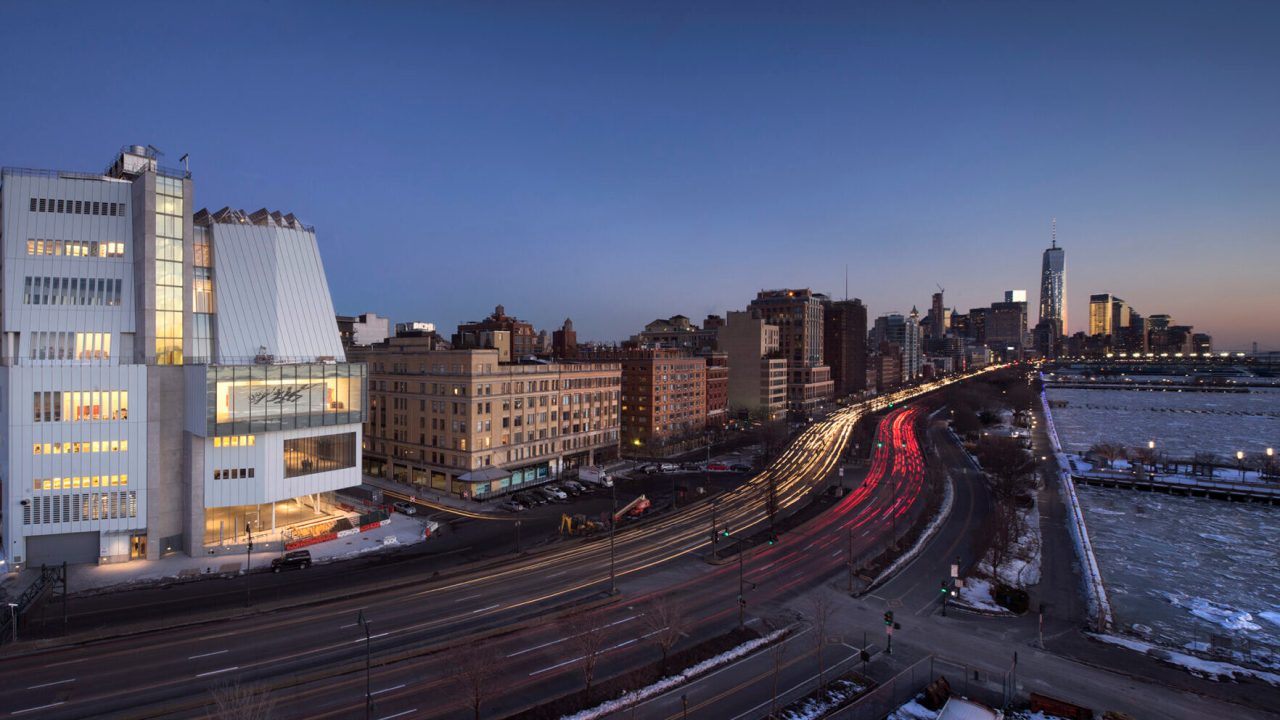
With rising sea levels and stronger floods and hurricane seasons, priceless cultural sites and museum collections around the world are increasingly under threat from severe weather events and the impacts of climate change. A recent and seminal report in the journal Nature Communications, for instance, found that thirty-seven out of forty-nine UNESCO World Heritage sites in coastal Mediterranean areas face substantial flood risks. For another perspective, consider Boston, home to numerous waterfront museums, where water levels are predicted to rise more than two feet over the next several decades. Or New York City, where cultural sites are currently at risk from floods and rising sea levels—especially in Lower Manhattan and around all of the island’s edges.
The challenges are formidable and go beyond these examples. With that in mind, the question for institutional leaders and their consultant teams is an existential one: How can we adapt our facilities to meet this challenge?
Museum planners will encounter the threat of severe weather firsthand, as Renzo Piano Building Workshop, in collaboration with our firm Cooper Robertson, did in planning the Whitney Museum of American Art. When Superstorm Sandy hit New York in 2012, the museum was well under construction in the Meatpacking District adjacent to the Hudson River, and although its structure held up well, the storm surge brought over six million gallons of river water into the building’s thirty-foot-deep basement. Our team had to re-evaluate our flood protection plans—and the resulting design offers a useful case study for museum leaders. The lessons applied include how best to assess flood risk, as well as specific design strategies for incorporating barrier systems and rethinking space planning and interior layouts.
Among the most valuable takeaways and solutions from this project are those laid out in this article.
First Things First: Understanding Risk
Any planning and design approach should prioritize capital resources to first address life safety, then protect and preserve collections, and finally maintain building integrity. Accomplishing this, however, depends on a clear understanding and definition of the actual risks facing a given building, which can be difficult to ascertain. Project teams often use flood maps and related projections as the baseline resources to assess the risk of flooding, in terms of sea level rise and severe weather events, but our experience shows that you can’t assume current maps will tell the full story.
Before Hurricane Sandy, the Whitney’s original design elevated the lobby to ten feet, an additional foot above the Federal Emergency Management Agency’s recommendation. This was based on projections for a five-hundred-year storm, but the hurricane made clear it was not enough. Following the storm, FEMA revised its flood zone maps, recommending a 13.5-foot elevation for construction on the Whitney’s site. Seeing this, and sensing the revised elevation could still not be conservative enough, the project team realized it was crucial to work with outside consultants who could help model all possible scenarios. After an international search, the team ultimately selected WTM Engineers from Hamburg, Germany, and their partner, the Franzius Institute for Hydraulic, Waterways, and Coastal Engineering of the Leibniz University in Hanover—two organizations well-versed in protecting urban environments from flooding.
After an extensive study of New York Harbor and its environmental history, the Franzius Institute’s team recommended that the museum building actually be protected up to a 16.5-foot elevation. With this new data in hand, the design team worked with WTM to create modifications for the new facility, both temporary and permanent, that could protect the Whitney’s structure from future storm events. The key lesson here was that the Whitney, like other cultural institutions, would need to thoroughly define the actual risks before specific design proposals could be developed and priced. Only then could the best approach truly be selected.
Ground Control: Design Solutions to Protect the Building Envelope
In the case of a flooding event, the main goal is to preserve the integrity of the museum facility’s ground floor as completely as possible, which ensures that the rest of the building is safeguarded too. Design and facilities teams should examine all possible water infiltration points. Reinforced walls and substantial waterproof membranes are crucial, and the architects for the new Whitney Museum recommend waterproofing at the foundation to seal any concrete penetrations made for electrical conduits, gas service, electrical service, and piping.
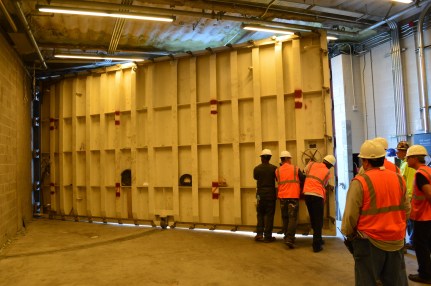
Even still, some gaps in the building envelope will be inevitable—for example at loading docks and other large entry points. This is the case at the Whitney, where the loading dock and staff entry doors are located on the west side of the building, closest to the Hudson River, at street level and a vulnerable six-foot elevation. The solution to this problem was inspired by a nautical idea: the design team enlisted Walz and Krenzer, manufacturers of watertight doors for naval vessels, to build floodgates that would prevent water from entering through these locations. These floodgates consist of a ten-inch-thick aluminum plate with a hinge that seals out water by locking into steel plates embedded into reinforced building liner walls. The result is efficient: it only takes two Whitney facilities staff members to close the gates in case of a flood emergency. (Importantly, though, the floodgates are only effective if the rest of the building is sealed; continuity is critical to ensure effective protection.)
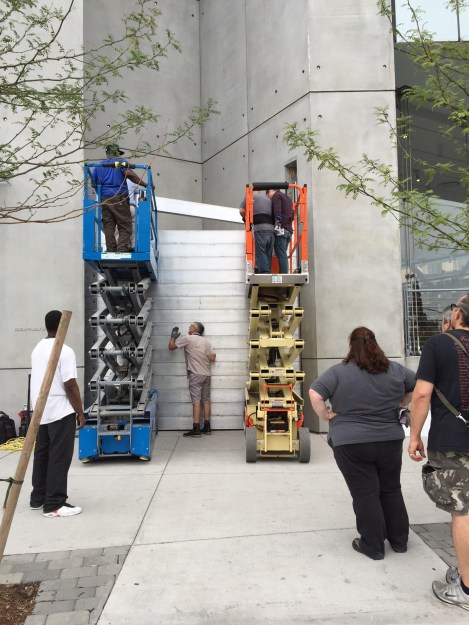
But not all flood barriers need to be permanent interventions. Temporary barriers play an important role too, and can be easier to retrofit at existing buildings. For the Whitney, the design team devised a movable protective system that can be easily deployed in anticipation of major flooding. In the hours preceding a storm event, a Whitney staff member will transport temporary barriers—horizontal aluminum “logs”—from a nearby warehouse and fasten them onto vertical aluminum posts bolted into a continuous concrete curb on the building’s plaza. These temporary barriers protect the lobby’s large expanses of glass walls, which play an important role in the institutional mission of openness but leave the building vulnerable to pressurized water.
Design teams should also note that flood preparation requires extensive structural reinforcement to the surrounding site. Working with structural engineers Silman, the Whitney team heavily reinforced the museum plaza’s concrete to accommodate the additional water weight of a storm surge. The plaza’s drainage system was also redesigned by engineers Jaros Baum & Bolles, so that any water which might either leak or splash over the temporary barriers can drain away from the dry, protected area on the building side of the walls.
Inside Choices: New Approaches to Space Planning, Layouts, and Building Systems
Looking beyond the building envelope, a holistic approach to flood protection and mitigation may also require rethinking common layouts and space planning practices, with elevation as a key goal. One of the Whitney building’s most forward-thinking design elements, for instance, is the absence of any permanent galleries or art storage on the lower levels—all art galleries begin on the fifth floor and extend upward. Prioritizing elevation this way, however, poses a challenge for many museums—especially those in historic buildings, where storage areas, gallery space, and the mechanical systems that support them are often located below-grade or within the floodplain, usually in cellars. Where possible and in locations most at risk, museum leaders should consider reconfiguring layouts to raise the majority, or all, of these spaces to a safe elevation. For now, this is an advisable but generally elective step for existing structures. Eventually, however, as climate change impacts continue to grow in seriousness, building codes may compel museums to retrofit their facilities and elevate critical uses above the potential water line.
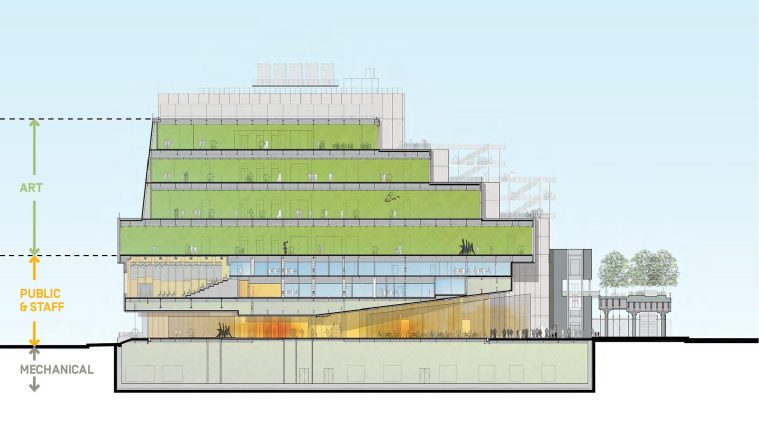
Even if relocating mechanical equipment to a different space within the museum facility is not feasible in the short or medium term, it’s important to find ways to maintain continuity of service in the event of a superstorm. As a first step, any mechanical equipment within a flood area should be protected with barriers. Design and facilities teams can create curbs around mechanical rooms, or within the room to elevate equipment. Even a slight increase in elevation can make a big difference—not to mention a positive impact—when it comes to obtaining or maintaining flood insurance. Our design team has seen many institutions raise equipment on concrete platforms four to six inches above the floor; at the Whitney, the project team mandated a minimum elevation of fourteen inches for electrical equipment. This figure resulted from precise calculations to account for numerous flood event scenarios, including the failure of various functions. For example, if the water pumps should fail, it was determined that roughly ten inches of water could flood the basement.
Facilities teams should also consider how long their institution’s backup generator can run, and what is included in their emergency power supply network. From both a life safety and collections preservation standpoint, it’s crucial to keep the environmental controls and conditions consistent for as long as possible. The Whitney project team came up with forty-eight hours as a benchmark. For most institutions dependent on public utilities, the implications of a public grid outage can be severe, and it’s especially crucial to have contingencies in place. Although this is less of an issue for academic museums, which can often take advantage of robust campus utilities, auxiliary power is still an important consideration, and any facilities team should have generators and backup systems.
At the Whitney, these considerations inspired an additional change to the original building design and a rethinking of the museum’s emergency energy sources. Instead of the thousand-gallon diesel fuel oil tank originally planned for the museum, the Whitney’s insurance advisors suggested accommodating the largest tank possible. Now, the building has a four-thousand-gallon tank, which provides as much emergency fuel as possible. This allows the building’s systems—particularly the pump system—to run for a far greater duration than originally planned.
As museum leaders—along with their facilities teams, architects, and other consultants—come face-to-face with a future likely to be marked by increased storms and flooding, a smart design approach to resiliency will be essential. By considering these strategies now, it’s possible to stem the tide of rising waters, while also giving staff (and visitors, trustees, and artists) peace of mind that their cultural home will be able to withstand future unprecedented weather events.
